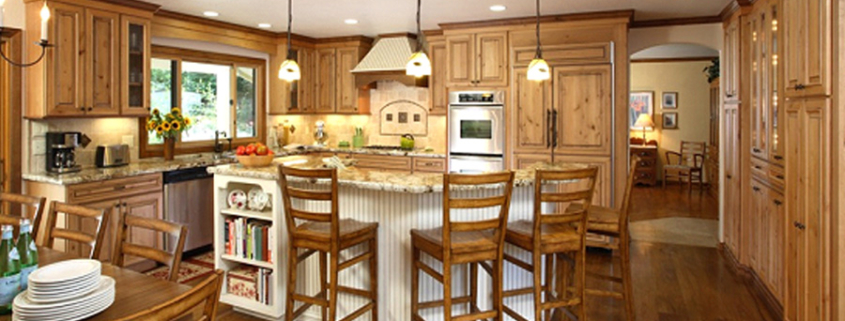The Popularity of Open Plan Kitchens
Kitchens were once considered a strictly utilitarian space — hidden behind closed doors and disconnected from other rooms — has become a full-fledged member of the home’s design scheme.
Lifestyle Changes Precede the Open Kitchen Layout
Today, we are more casual in everything we do; family members are always on the go, each needing to get things done and a place to do them. In this on-the-go lifestyle, the kitchen is a grand central station for family activities of all kinds.
This is where the kids do their homework during the week, where you have friends over on Saturdays, and where you watch football on Sunday. If you need a family meeting, this is where it happens.
Cooking is no longer a one person activity. If you’re entertaining, several people could be cooking at once. In fact, having space for more than one cook is high on many wish lists. This means that space has to be found so that two people don’t continually bump into each other. This space isn’t usually inside the confines of a work triangle.
This evolution of kitchen design is underpinned by a change in lifestyle. The attraction of this style of living is the luxurious feeling of open, clear, and light space.
When Walls Come Tumbling Down

Today, there are no partition walls. They have come tumbling down. Kitchens are part of open living areas that include a place for casual eating and a family room. Often, there will be a home entertainment center focusing on a wide-screen TV. The dining room is pretty much a thing of the past. If used at all, it’s only for special events.
The Importance of an Island in the Open Plan Kitchen
Open plan kitchens, with their adjacent family rooms, great rooms, or casual living spaces led to the use of kitchen islands. Islands do important things.
They add useful counter space to the kitchen and provide an almost automatic location for a second sink, or cooktop closer to a sink –which reflects the idea that the cook shouldn’t have to walk away from the sink in order to check on what’s on the stove. Islands add storage space, cut down the walking distances between work centers, and establish traffic patterns that direct people easily through the kitchen and out of the cook’s way.

Large islands function like big tables, providing room to eat or to put food out for buffet parties. They have lots of space for younger kids to do crafts or play games. For older ones, it’s an after-dinner homework areas — mom or dad, finishing cleanup chores, close by to answer questions. Islands are also natural room dividers. In open plans they are shared elements between rooms, with specialized storage on both sides. They are also a shared design element.
An Open Plan Kitchen is the Heart of the Home
The kitchen is the heart of the home; it has always been so. In the 21st century, kitchens are expanding and becoming the welcoming focal point of family life and a family-oriented lifestyle. What has evolved is the notion of the kitchen as the heart of the home. An open plan kitchen fully encapsulates that notion.
Thinking of an open concept kitchen? Let the experts at Raleigh Kitchens help you.



Leave a Reply
Want to join the discussion?Feel free to contribute!